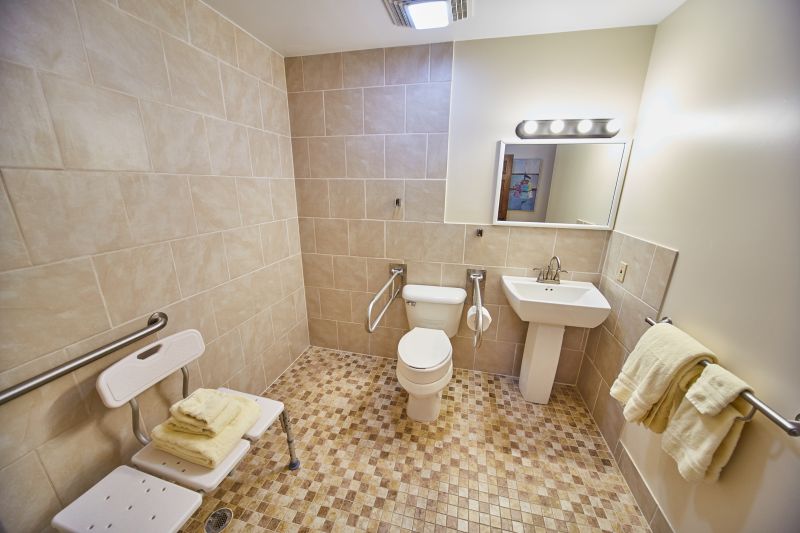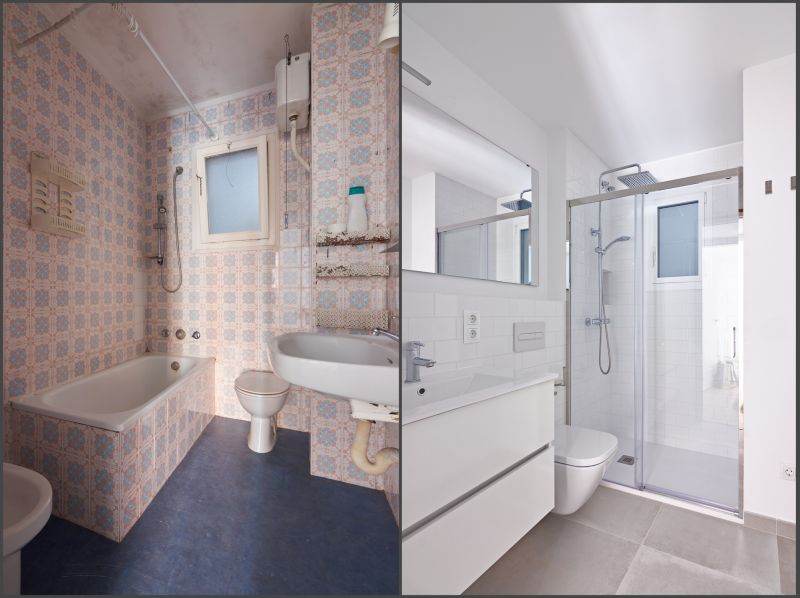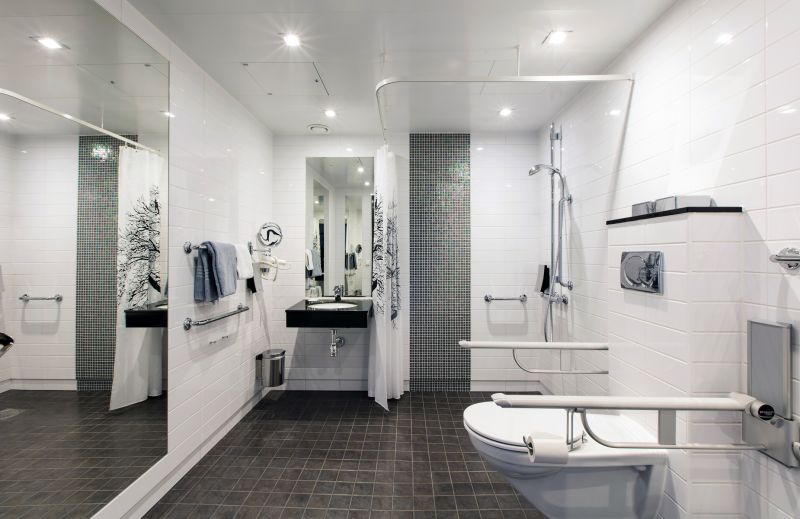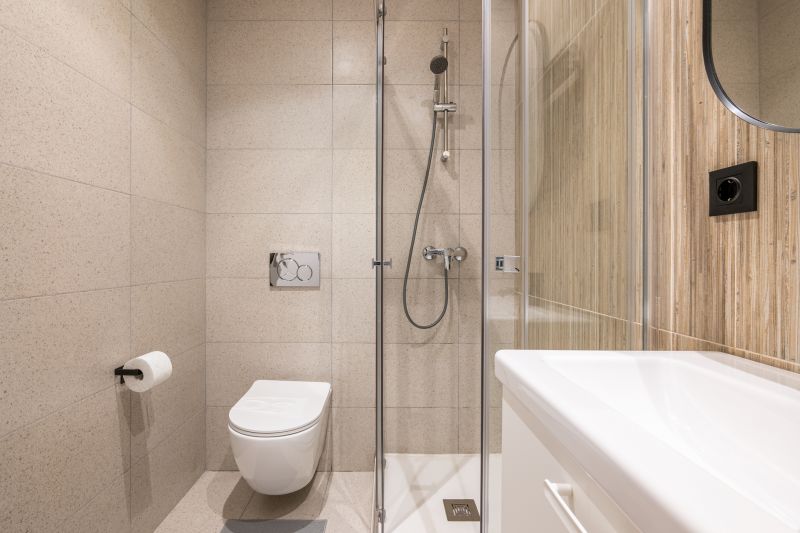Best Practices for Small Bathroom Shower Planning
Designing a small bathroom shower requires careful consideration of space utilization, style, and functionality. Optimizing limited areas involves selecting layouts that maximize comfort while maintaining a sleek appearance. Innovative solutions can transform compact bathrooms into functional and visually appealing spaces, combining practicality with modern aesthetics.
Walk-in showers with frameless glass panels create an open feel, making small bathrooms appear larger. They eliminate the need for doors, reducing clutter and improving accessibility.




Glass enclosures are favored for small bathrooms due to their transparency, which creates an illusion of more space. Frameless designs enhance this effect, providing a seamless look that complements various styles.
Strategic placement of shower heads, such as wall-mounted or ceiling-mounted options, can improve the shower experience while conserving space. Multi-function shower heads add versatility without requiring extra fixtures.
Effective use of lighting and color schemes can further enhance small bathroom shower layouts. Light colors and reflective surfaces bounce light around the room, making it feel larger and more open. Incorporating vertical storage solutions and compact fixtures helps maximize the available space while maintaining a clean, uncluttered look.
| Layout Type | Key Features |
|---|---|
| Corner Shower | Utilizes corner space; often features quadrant or neo-angle designs; ideal for maximizing small areas. |
| Walk-In Shower | Open design with frameless glass; enhances perceived space; accessible and modern. |
| Sliding Door Shower | Space-saving door mechanism; prevents door swing interference; suitable for narrow bathrooms. |
| Compact Shower Stall | Small footprint; includes built-in storage options; perfect for tight layouts. |
| Wet Room Style | Open plan with waterproofing; creates a spacious feel; requires careful planning for drainage. |
Small bathroom shower layouts benefit from a combination of thoughtful design choices and functional features. By selecting layouts that optimize space, incorporating transparent materials, and utilizing vertical storage, it is possible to create a shower area that is both practical and visually appealing. Proper planning ensures that even the smallest bathrooms can accommodate modern shower solutions without sacrificing style or comfort.





